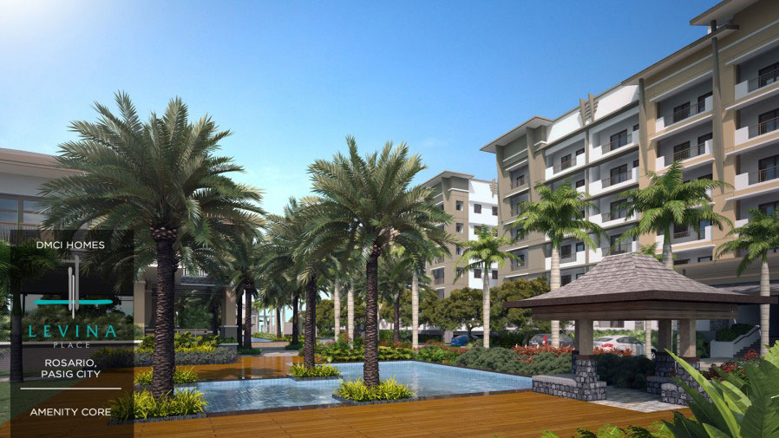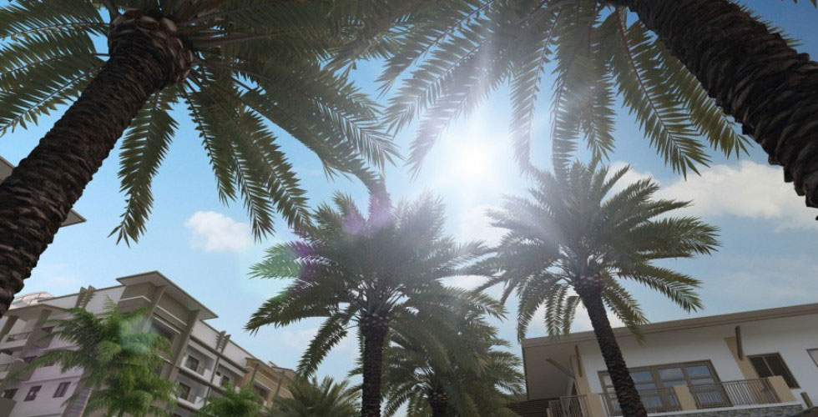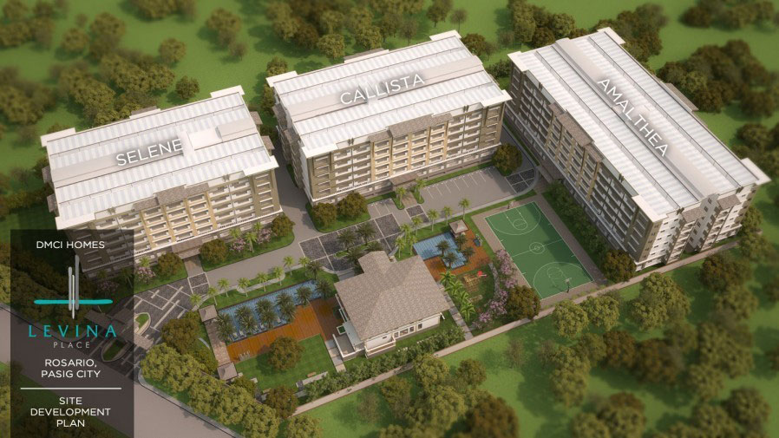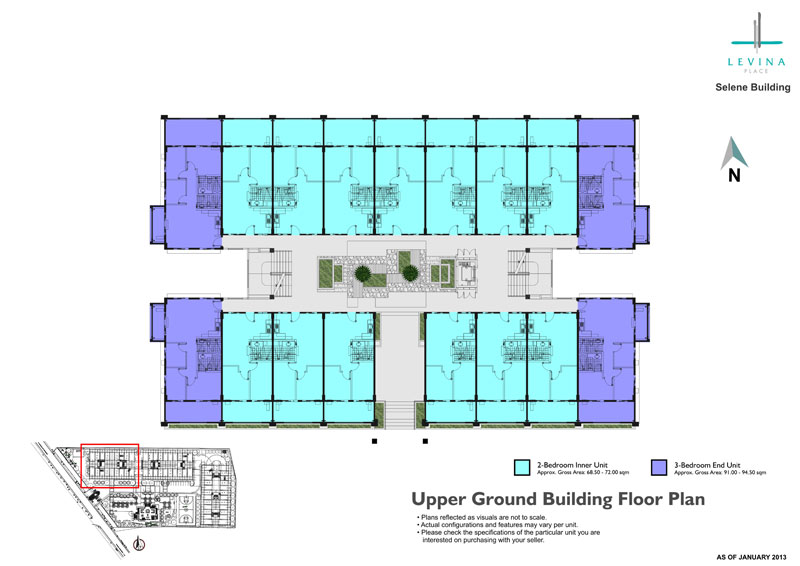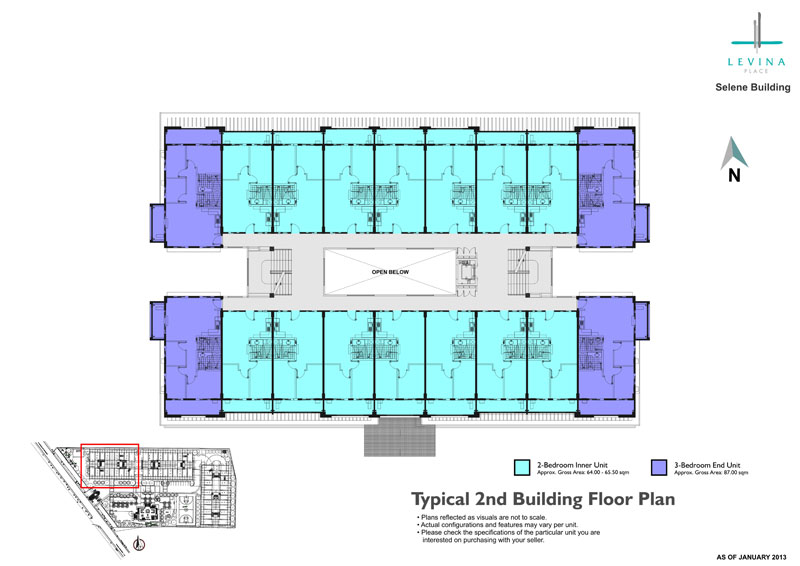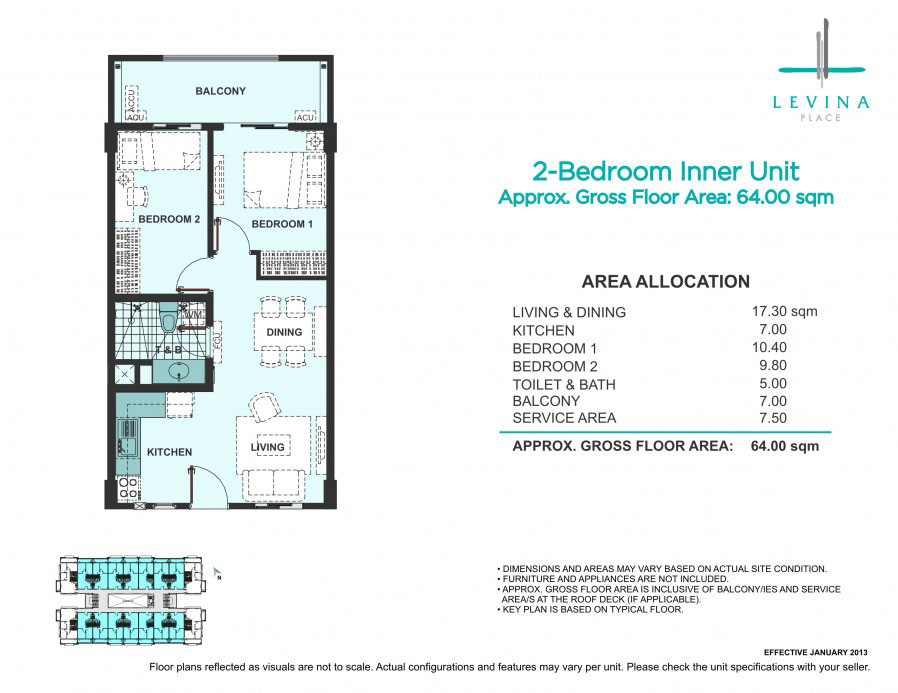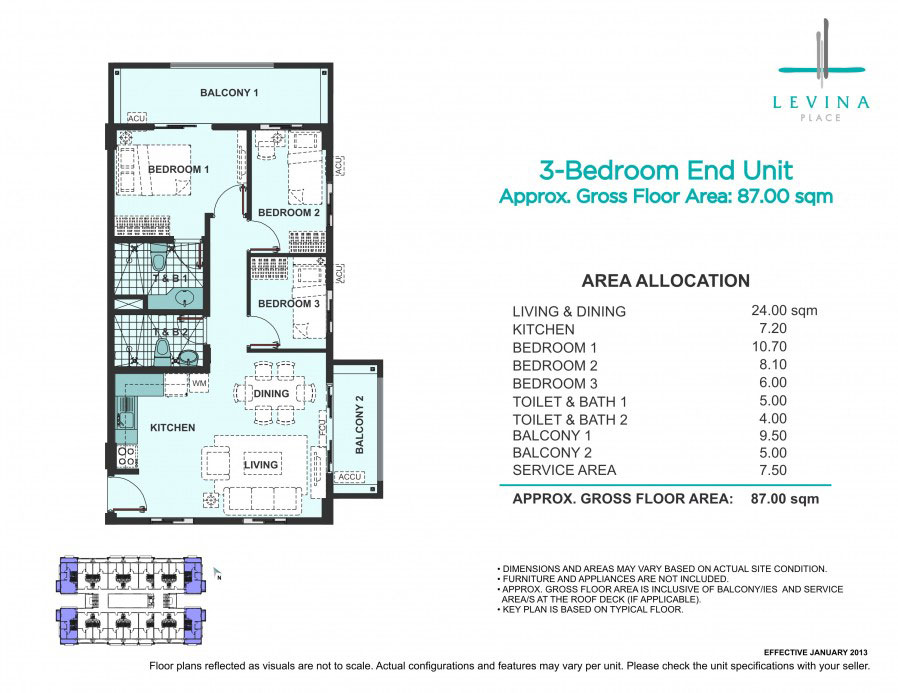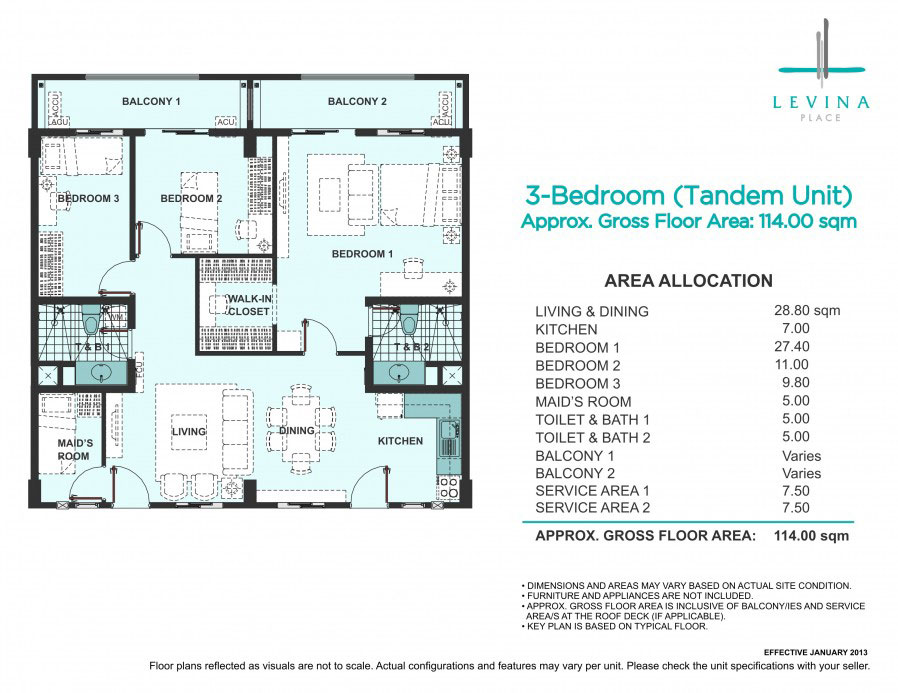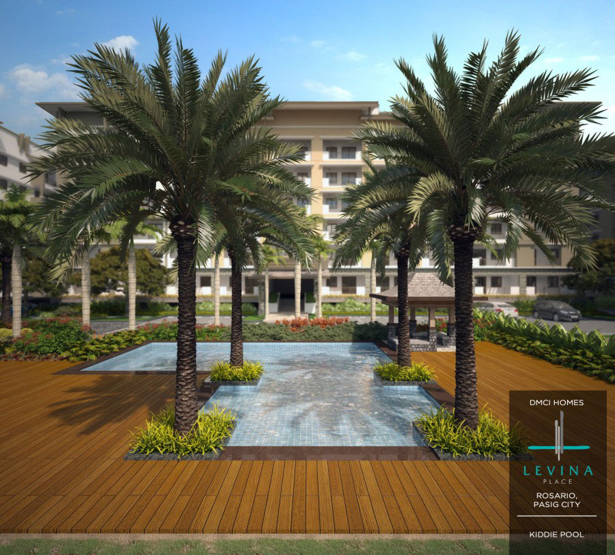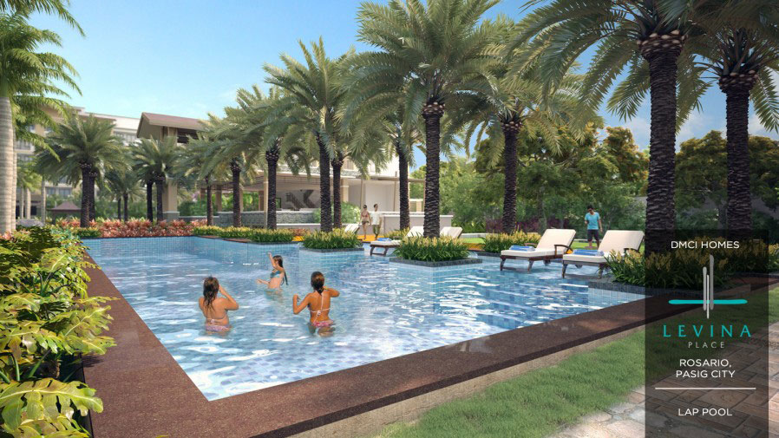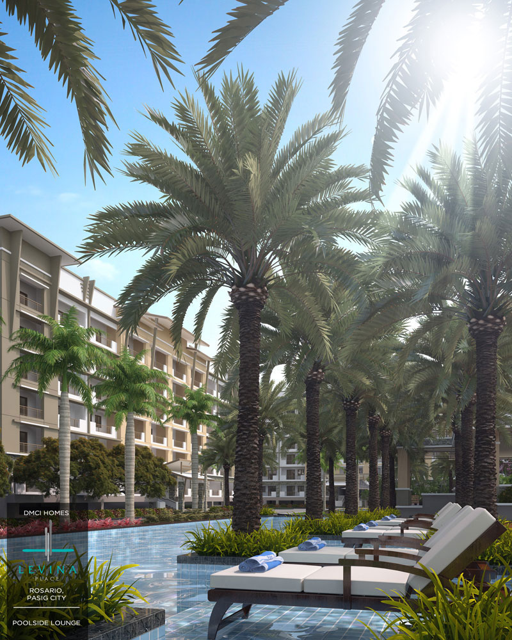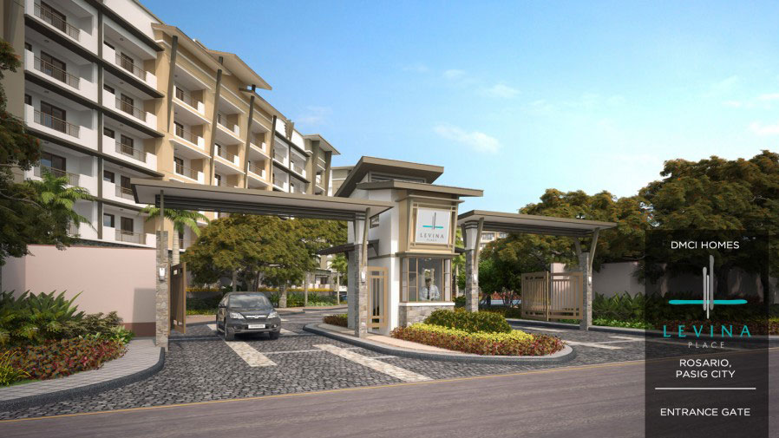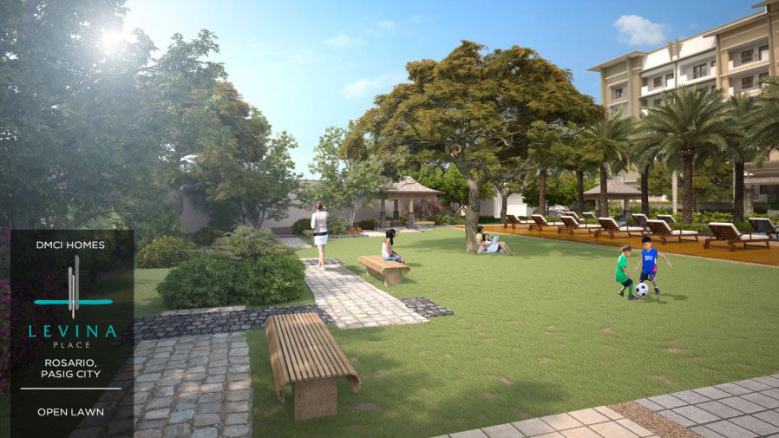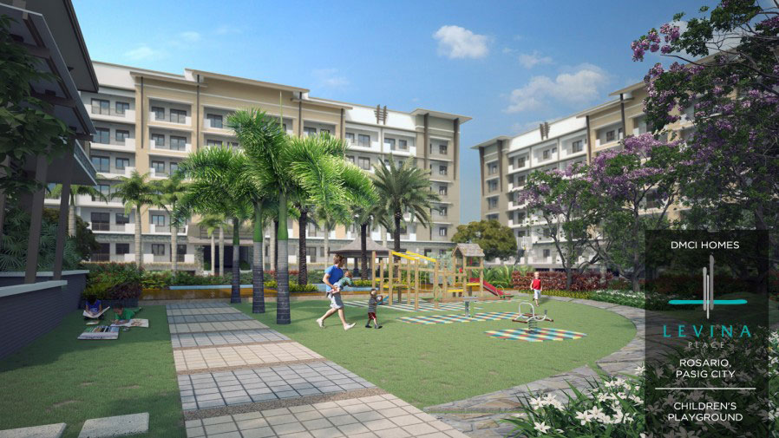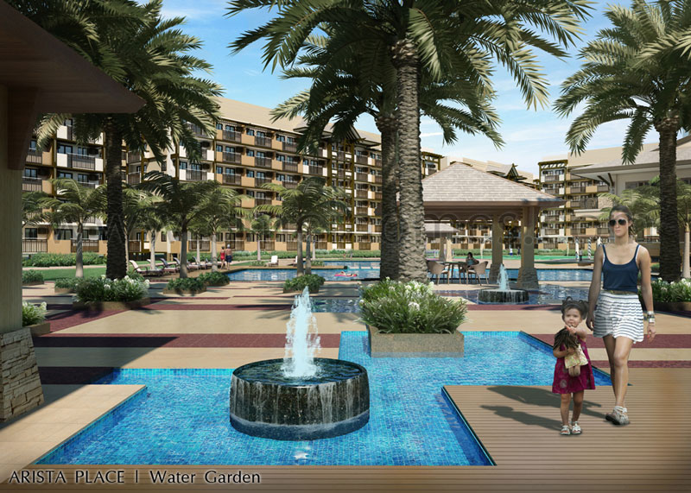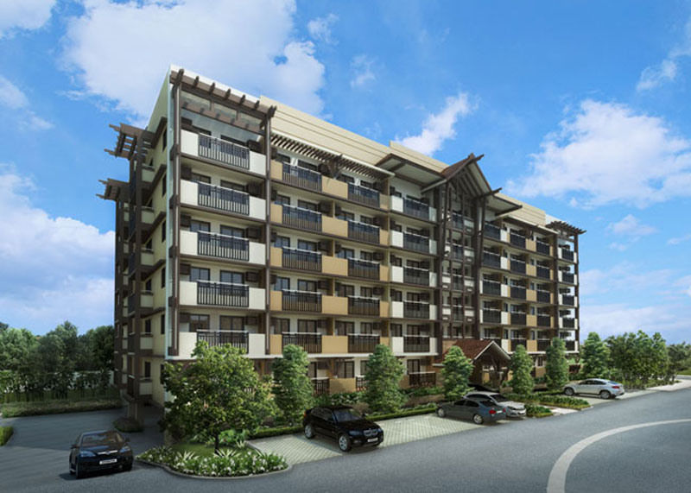DMCI Homes
November 2015 – RFO date of Selene Building Turnover
February 2016 – RFO date of Callista Building Turnover
Mid-Rise Condominium Project
2 Bedroom Inner Units 49.5 sqm (62 – 74 sqm Gross) 3.02M to 3.51M
3 Bedrrom End Units 65.0 sqm (87 – 95 sqm Gross) 4.20M to 4.77M
Covered Parking Slot 12.5 sqm 500k
Just when you thought city living is all about pavements, buildings, highways, and busy communities, be ready to be inspired as DMCI Homes brings Levina Place, a three tower mid-rise community, perfect forgrowing a family in a backdrop of a secured, exclusive, resort-inspired living in Pasig City.
Be charmed with its Asian Boutique condo concept and enjoy a vibe of sweet cityscape and condo community living while enjoying a perfect mix of ground level amenities. Nurture close family ties and foster community relationships as you choose from a limited number of two-bedroom and three-bedroom unit configurations amidst a setting of comfortable city living.
Similar to successful Asian-inspired project concepts with emphasis on close community ties, pocket development, surrounded by lush greenery, natural lighting and accented by courtyard & water features, Levina Place takes on an Asian Boutique Concept.
With this unique style of condo concept, the three-tower mid-rise structure will be built upon within 1.4 hectares of land parcel of which 29% of the area will be allocated for the amenity area.
True to an Asian Boutique condo concept and DMCI Homes’ pioneering innovation of building designs Levina Place is another masterfully crafted mid-rise development that connects the outdoors the indoors by the infusion of tropical landscapes, refreshing water features and pocket parks or courtyards.
Building Features
Asian Boutique Concept
Unit Balconies
Single-Loaded, inside corridor design
Landscaped atrium at the upper ground floor
Basement Parking (covered parking at lower ground fllor)
Double-row buildings have landscaped atriums
Service Area at the roof deck , with provisions for individually metered water and electricity
Fire alarm and fire hose cabinets at the corridors
Individual mailboxes (with keys located in a centralized mail area)
High-speed elevators in all buildings
Location and Vicinity Map
Strategically situated along Jenny’s Ave., Rosario, Pasig City. Levina Place is in close proximity to major thoroughfares such as C5 road and Ortigas Avenue. Leading commercial establishments such as SM Megamall, SM Pasig Supercenter, Tiendesitas, Robinsons Galleria and prominent learning institutions like University of Asia and the Pacific, St. Paul College are just nearby. It is accessible as well to top notch universities in the country – U.P. and Ateneo. Also, modern hospital like Medical City is within easy reach.
SITE DEVELOPMENT PLAN
SELENE BUILDING – Turnover NOVEMBER 2015
Selene Building Layouts
UNIT LAYOUT AND COMPUTATIONS
2 Bedroom Unit
3 Bedroom Unit
Tandem Unit
AMENITIES
Whatever your lifestyle may be and the activities you endeavor, find a perfect mix of ground level outdoor amenities as well as indoor amenities that cater to moments of relaxation or self-contemplation, bringing you closer to the realization of dreams and hopes you have for you and your family.
Outdoor Amenities
Kiddie Pool
Lap Pool
Poolside Lounge
Clubhouse
Main Entrance Gate
Open Lawn/Picnic Grove
Children’s Playground
Basketball Court/Playcourt
Shower Area
Indoor Amenities
Landscaped Atriums
Function Hall
Fitness gym
Game room
Entertainment room
Lounge area
Facilities
Water station
24-hour security
LEOMAR CORRAL
MOBILE: 0916-1800-785
EMAIL: markcarranza13@gmail.com
November 2015 – RFO date of Selene Building Turnover
February 2016 – RFO date of Callista Building Turnover
Mid-Rise Condominium Project
2 Bedroom Inner Units 49.5 sqm (62 – 74 sqm Gross) 3.02M to 3.51M
3 Bedrrom End Units 65.0 sqm (87 – 95 sqm Gross) 4.20M to 4.77M
Covered Parking Slot 12.5 sqm 500k
Just when you thought city living is all about pavements, buildings, highways, and busy communities, be ready to be inspired as DMCI Homes brings Levina Place, a three tower mid-rise community, perfect forgrowing a family in a backdrop of a secured, exclusive, resort-inspired living in Pasig City.
Be charmed with its Asian Boutique condo concept and enjoy a vibe of sweet cityscape and condo community living while enjoying a perfect mix of ground level amenities. Nurture close family ties and foster community relationships as you choose from a limited number of two-bedroom and three-bedroom unit configurations amidst a setting of comfortable city living.
Similar to successful Asian-inspired project concepts with emphasis on close community ties, pocket development, surrounded by lush greenery, natural lighting and accented by courtyard & water features, Levina Place takes on an Asian Boutique Concept.
With this unique style of condo concept, the three-tower mid-rise structure will be built upon within 1.4 hectares of land parcel of which 29% of the area will be allocated for the amenity area.
True to an Asian Boutique condo concept and DMCI Homes’ pioneering innovation of building designs Levina Place is another masterfully crafted mid-rise development that connects the outdoors the indoors by the infusion of tropical landscapes, refreshing water features and pocket parks or courtyards.
Building Features
Asian Boutique Concept
Unit Balconies
Single-Loaded, inside corridor design
Landscaped atrium at the upper ground floor
Basement Parking (covered parking at lower ground fllor)
Double-row buildings have landscaped atriums
Service Area at the roof deck , with provisions for individually metered water and electricity
Fire alarm and fire hose cabinets at the corridors
Individual mailboxes (with keys located in a centralized mail area)
High-speed elevators in all buildings
Location and Vicinity Map
Strategically situated along Jenny’s Ave., Rosario, Pasig City. Levina Place is in close proximity to major thoroughfares such as C5 road and Ortigas Avenue. Leading commercial establishments such as SM Megamall, SM Pasig Supercenter, Tiendesitas, Robinsons Galleria and prominent learning institutions like University of Asia and the Pacific, St. Paul College are just nearby. It is accessible as well to top notch universities in the country – U.P. and Ateneo. Also, modern hospital like Medical City is within easy reach.
SITE DEVELOPMENT PLAN
SELENE BUILDING – Turnover NOVEMBER 2015
Selene Building Layouts
UNIT LAYOUT AND COMPUTATIONS
2 Bedroom Unit
3 Bedroom Unit
Tandem Unit
AMENITIES
Whatever your lifestyle may be and the activities you endeavor, find a perfect mix of ground level outdoor amenities as well as indoor amenities that cater to moments of relaxation or self-contemplation, bringing you closer to the realization of dreams and hopes you have for you and your family.
Outdoor Amenities
Kiddie Pool
Lap Pool
Poolside Lounge
Clubhouse
Main Entrance Gate
Open Lawn/Picnic Grove
Children’s Playground
Basketball Court/Playcourt
Shower Area
Indoor Amenities
Landscaped Atriums
Function Hall
Fitness gym
Game room
Entertainment room
Lounge area
Facilities
Water station
24-hour security
LEOMAR CORRAL
MOBILE: 0916-1800-785
EMAIL: markcarranza13@gmail.com

